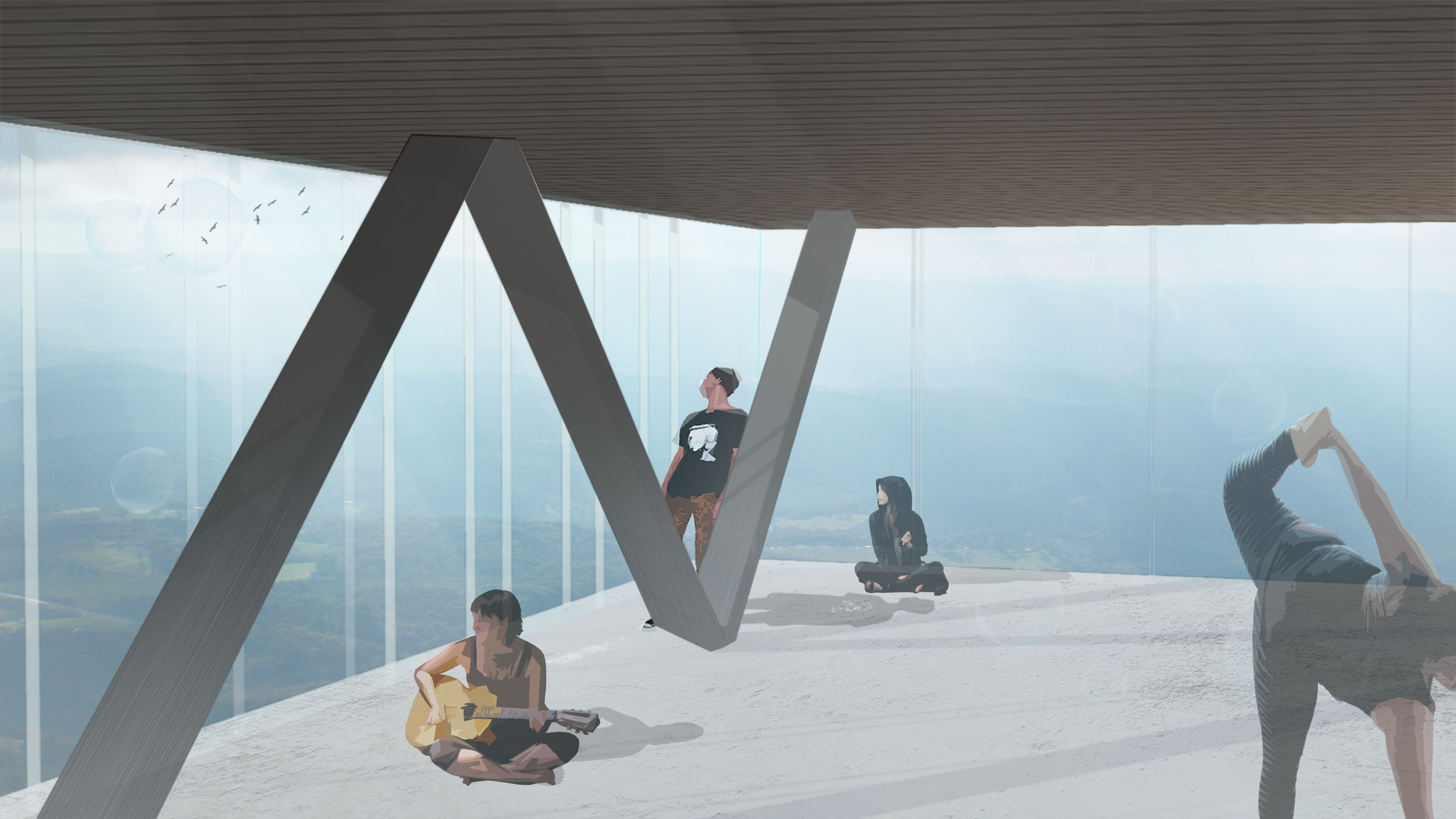☄ DISCONNECT Appalachian Mountains Retreat Observatory
2018
Site : Butt Mountain top, Pembroke, Virginia
Partners : Gates Breeden, Cameron Lee | Advisor : Margarita McGrath
The siting strategies and designs were developed collaboratively, and each one of us was responsible for one functional architecture on the site.
The first buidling, Brick Observatory, was designed and developed by me.


The proposed retreat is a collaborative project to provide a refuge atop a rocky ridge line on the Appalachian Mountains. Remote from major cities, the site is located in one of the darkest night sky areas east of the Mississippi. Due to these site conditions, the retreat becomes an ideal location for visitors to disconnect from the modern technology and experience the landscape.
The siting strategy, a shallow cut along the top of the ridge, is inspired by several power line corridors which cut alleys through the surrounding forest. Picking up the alteration to the landscape power lines have created nearby, the buildings at the retreat play with their relationship and attitude towards the ground. One sits between. One sits within. One sits on top. Arrayed in a linear sequence, the observatory, the lodging, and cosmic hall curate a controlled experience of the landscape. The observatory envelops. The lodging frames. The cosmic hall exposes. The material of each building is chosen to appropriately shape the visitors' experience. Brick. Wood. Glass.
![]()
![]()
![]()
The Brick Observatory
Being an architecture of brick, a material of the earth, the observatory emerges from the landscape, “unplugging” visitors from the chaos and bringing them back to the warmth of Mother Nature.
As the welcoming point on the retreat, the 120’ long ramp leading to the entrance provides a unique path for self-collecting, disconnecting visitors from their burdened life and unsettled mind. The below grade level embraces the guests with an enclosed, dimmed, and earthy space; here, electronic devices are collected, burdens are removed. Perforated screens and skylights on the upper level exposes the guests to views of the cliff on the south and prepares them for the new air on the rest of the retreat.
![]()
![]()
![]()
Situated high on top to allow access to seizable portion of the sky, the upper levels of the architecture are also quarters and work stations for astronomers. To create a stable platform that would eliminate or minimize any vibration of the telescope, a concrete telescope mount is constructed at the center below the pier. The rest of the architecture is supported by steel frames and concrete structures veneered with bricks locally manufactured.
The siting strategy, a shallow cut along the top of the ridge, is inspired by several power line corridors which cut alleys through the surrounding forest. Picking up the alteration to the landscape power lines have created nearby, the buildings at the retreat play with their relationship and attitude towards the ground. One sits between. One sits within. One sits on top. Arrayed in a linear sequence, the observatory, the lodging, and cosmic hall curate a controlled experience of the landscape. The observatory envelops. The lodging frames. The cosmic hall exposes. The material of each building is chosen to appropriately shape the visitors' experience. Brick. Wood. Glass.

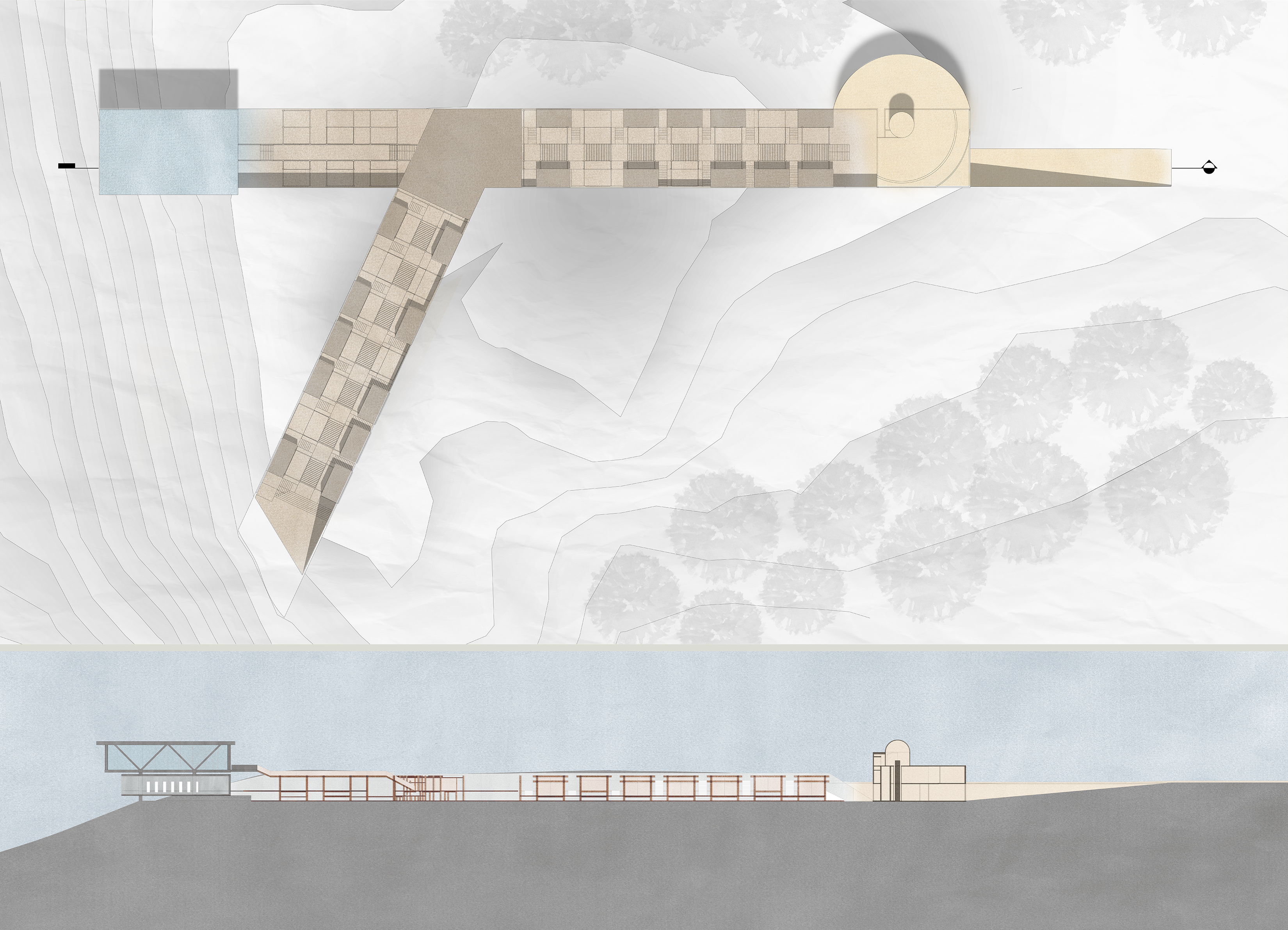
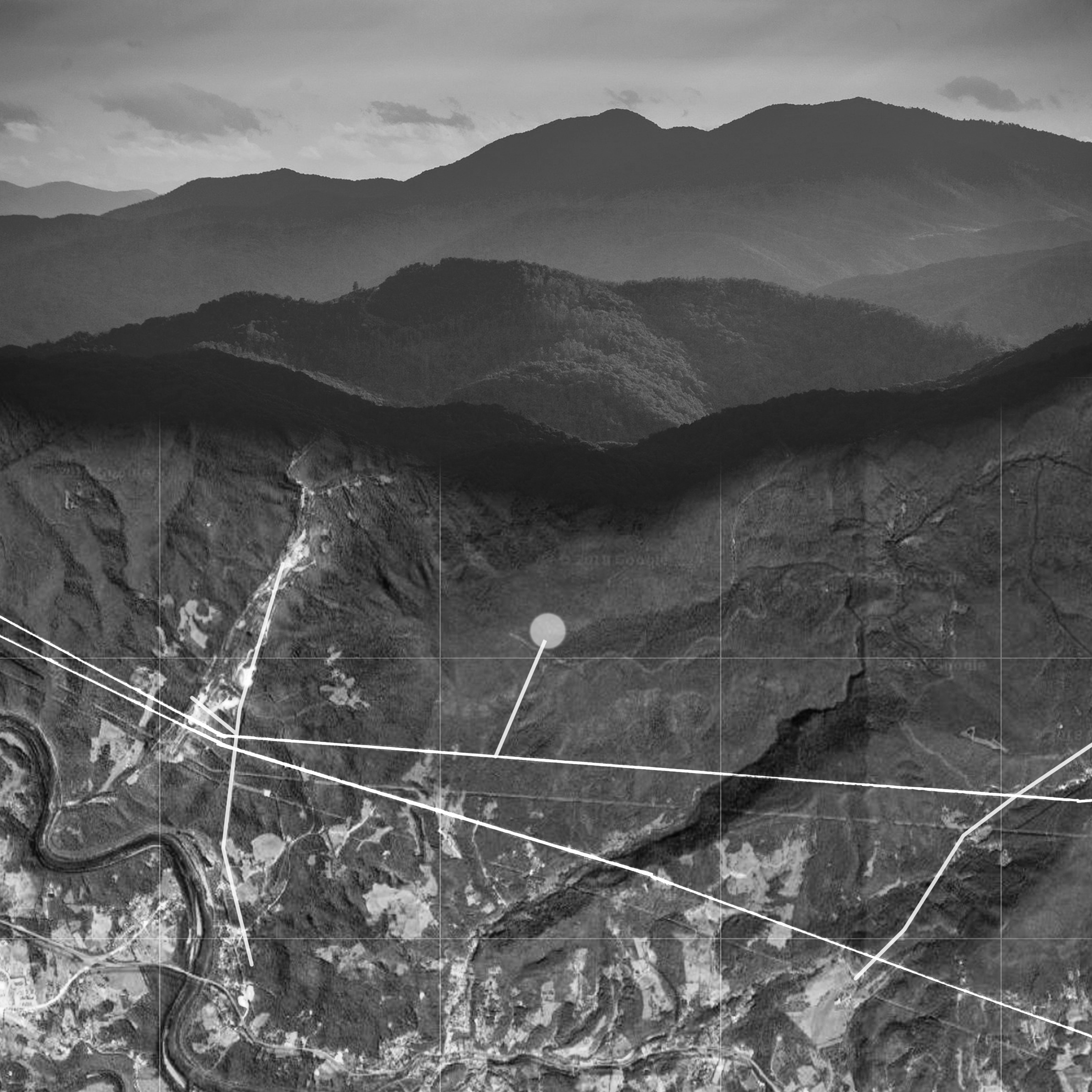
The Brick Observatory
Being an architecture of brick, a material of the earth, the observatory emerges from the landscape, “unplugging” visitors from the chaos and bringing them back to the warmth of Mother Nature.
As the welcoming point on the retreat, the 120’ long ramp leading to the entrance provides a unique path for self-collecting, disconnecting visitors from their burdened life and unsettled mind. The below grade level embraces the guests with an enclosed, dimmed, and earthy space; here, electronic devices are collected, burdens are removed. Perforated screens and skylights on the upper level exposes the guests to views of the cliff on the south and prepares them for the new air on the rest of the retreat.



Situated high on top to allow access to seizable portion of the sky, the upper levels of the architecture are also quarters and work stations for astronomers. To create a stable platform that would eliminate or minimize any vibration of the telescope, a concrete telescope mount is constructed at the center below the pier. The rest of the architecture is supported by steel frames and concrete structures veneered with bricks locally manufactured.
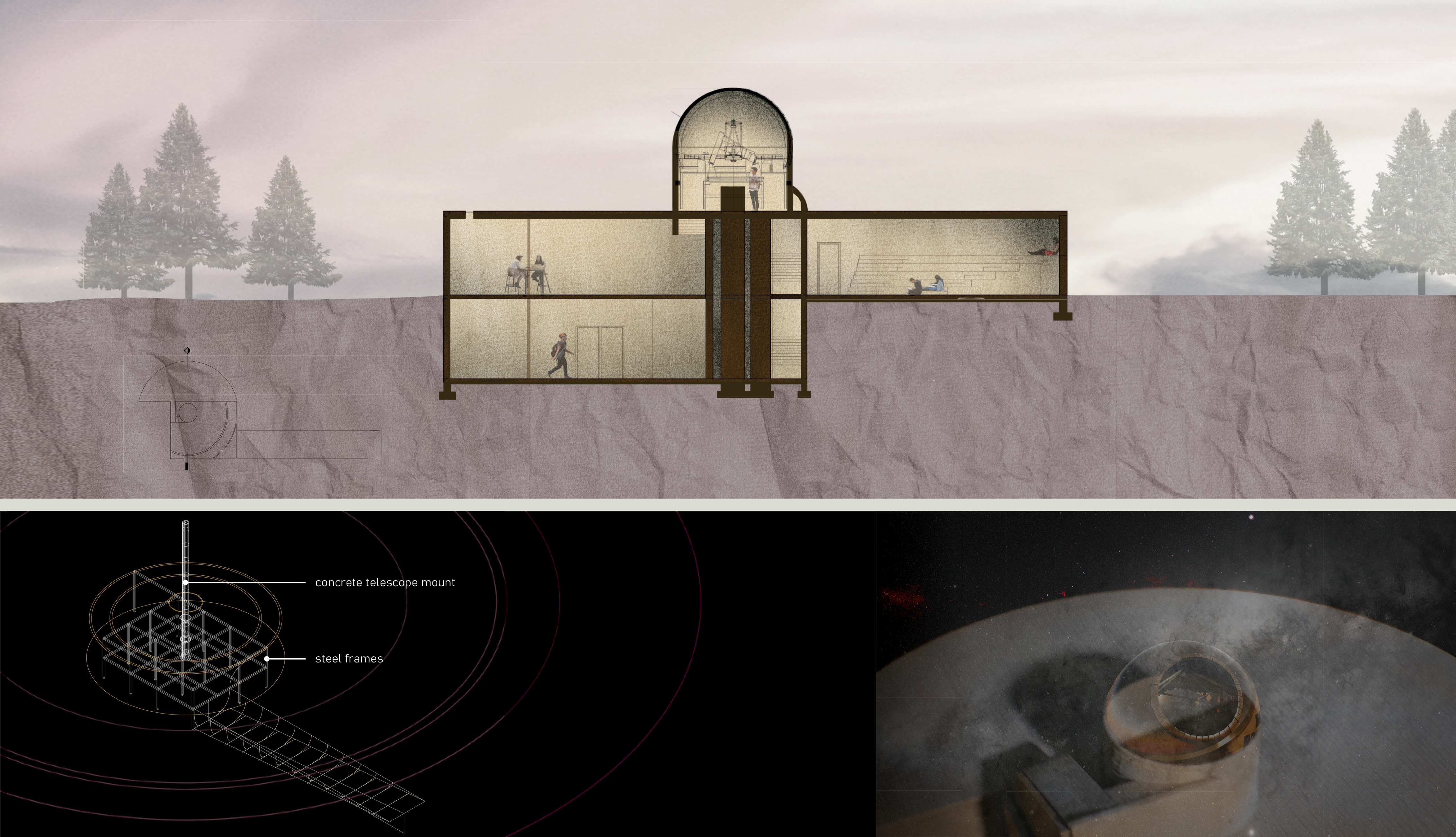
Rippling from the center of the telescope, concentric circles forms the language of the architecture and creates a rhythm that anchors the inner mindfulness of the visitors. The journey under the darkest night to relax and refresh is continuing.
The Wood Lodging
Designed by Cameron Lee; digital image post-production by me.
![]()
![]()
The Glass Cosmic Hall
Designed by Gates Breeden; digital image post-production by me.
The Wood Lodging
Designed by Cameron Lee; digital image post-production by me.

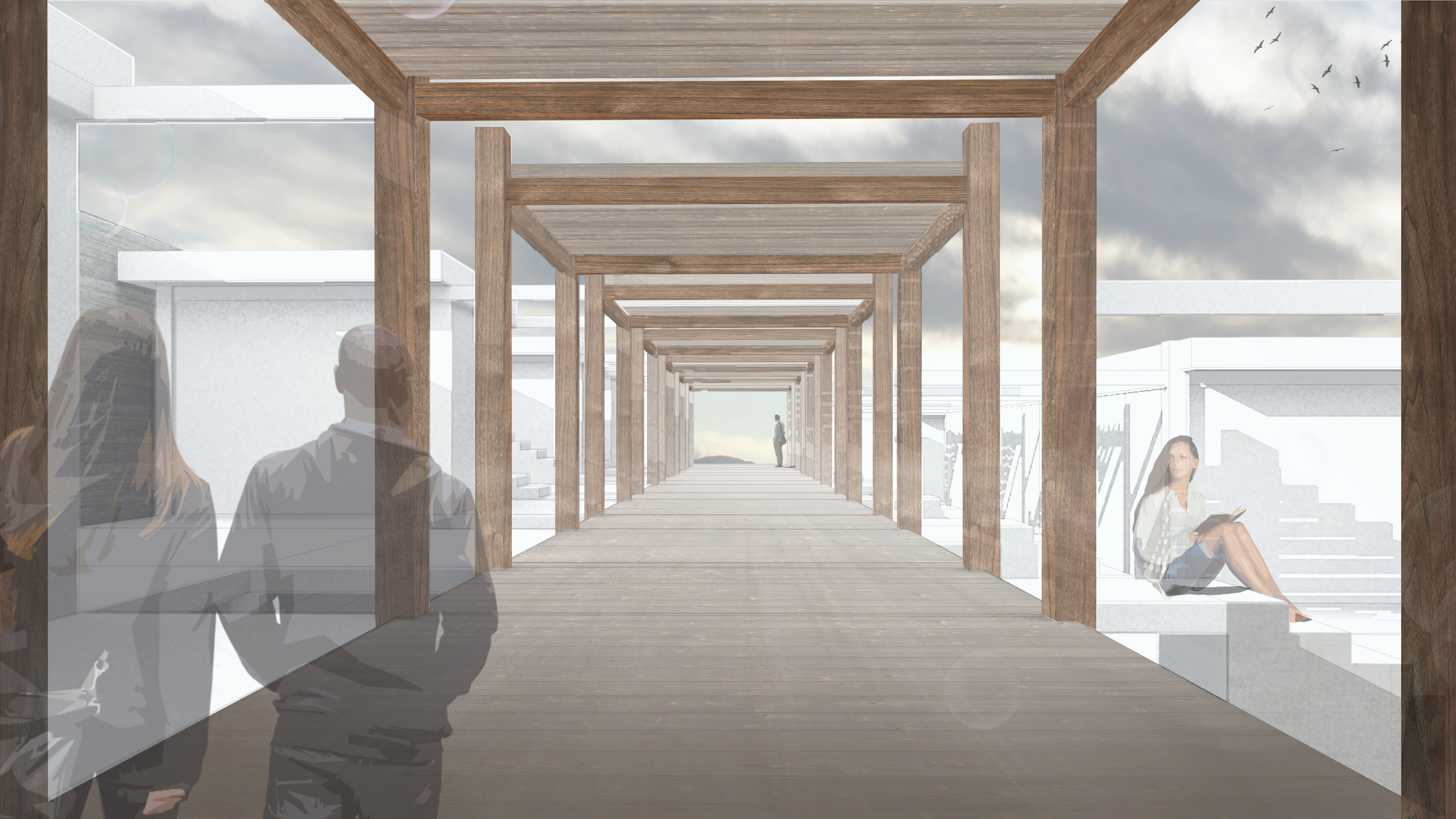
The Glass Cosmic Hall
Designed by Gates Breeden; digital image post-production by me.

